Sunrise Apartments - Apartment Living in Nashville, TN
About
Welcome to Sunrise Apartments
189 Wallace Road Nashville, TN 37211P: 844-946-3650 TTY: 711
F: 615-833-7850
Office Hours
Monday through Friday: 8:30 AM to 5:30 PM. Saturday: 10:00 AM to 4:00 PM. Sunday: Closed.
Welcome to the Sunrise Apartments, a beautifully landscaped community in Nashville, Tennessee, just 15 minutes from downtown and with easy access to I-24 & I-440. Our convenient location puts you close to great neighborhood parks, the Regal Hollywood Screen Movie Theater, an Art Gallery, and the Nashville Zoo. You can spend the day enjoying Live Music, shopping at Plaza Mariachi, the 100 Oaks Mall, or dine at a variety of International Restaurants only minutes away! Take a look at our Neighborhood map for all the great points of interest nearby.
Sunrise Apartments offers modern studio and one-bedroom apartments for rent. All of our floor plans have been newly remodeled with gorgeous upgrades and tranquil views from your covered balcony. Each home features an all-electric kitchen, faux hardwood flooring, comfy carpeting, and expansive walk-in closets. Check out the stunning photos of Sunrise Apartments in Nashville, TN.
Sunrise Apartments is a community teeming with daily activities that can start with the Coffee and Snack Bar. The shimmering saltwater swimming pool is a fantastic way to cool off and the picnic area with grills standby ready for action. Your pets are welcome here and your dogs will love having their own bark park area! Contact us today and let our professional on-site staff give you a personal tour of Sunrise Apartments in Nashville, Tennessee!
Floor Plans
1 Bedroom Floor Plan
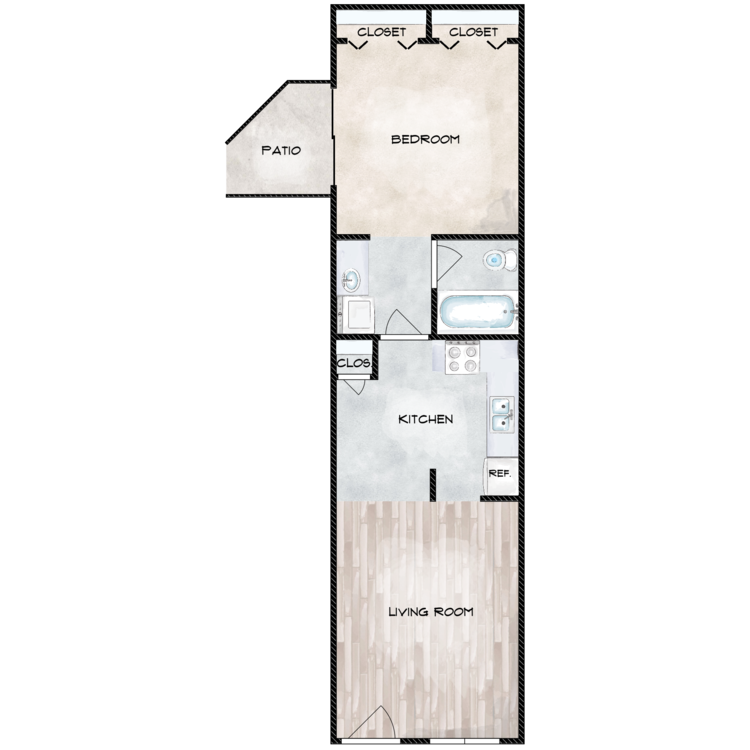
Summit
Details
- Beds: 1 Bedroom
- Baths: 1
- Square Feet: 600
- Rent: Starting From $1129
- Deposit: Call for details.
Floor Plan Amenities
- All Newly Remodeled Apartments
- All-electric Kitchen
- Breakfast Bar
- Comfy Carpeting
- Covered Balconies
- Expansive Walk-in Closets
- Faux Hardwood Flooring
- Faux Wood Blinds - Vertical Blinds
- Studio and 1 Bedroom Floor Plans
- Tranquil Views Available
- Washer and Dryer Combo Unit
- Washer and dryer Combo Unit in all One Bedrooms
* In Select Apartment Homes
Floor Plan Photos
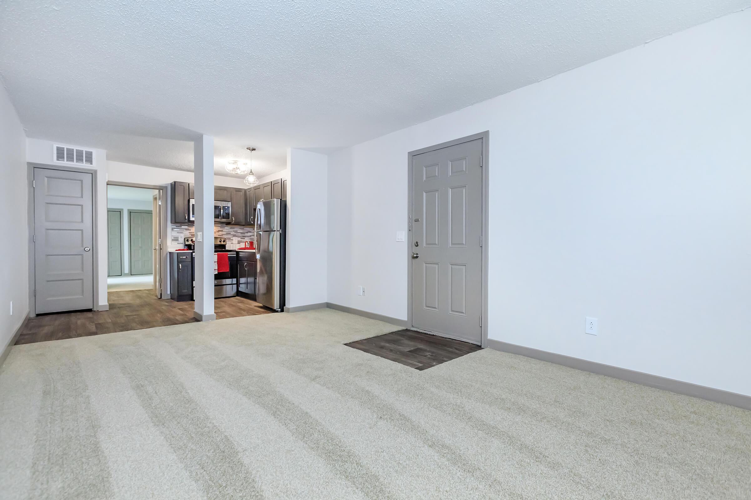
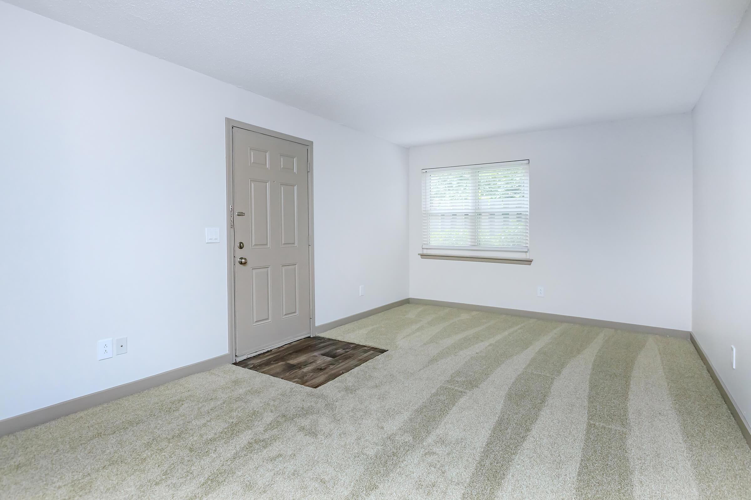
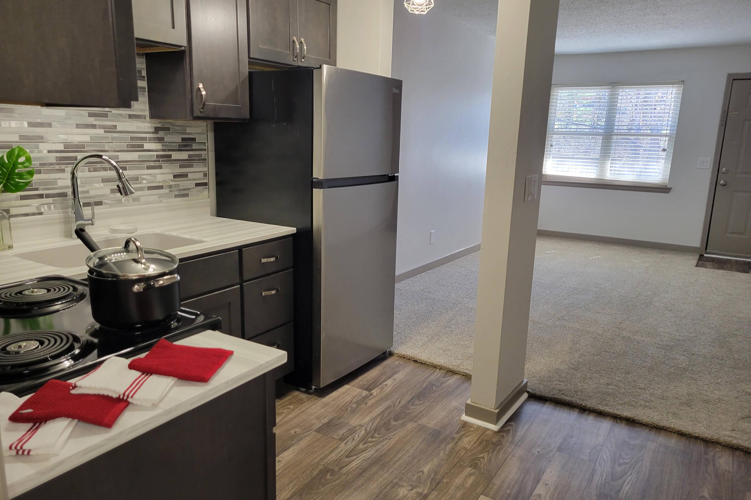
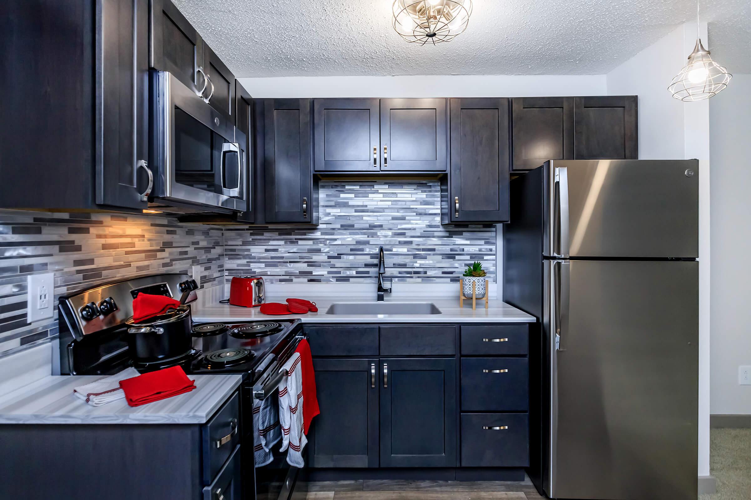
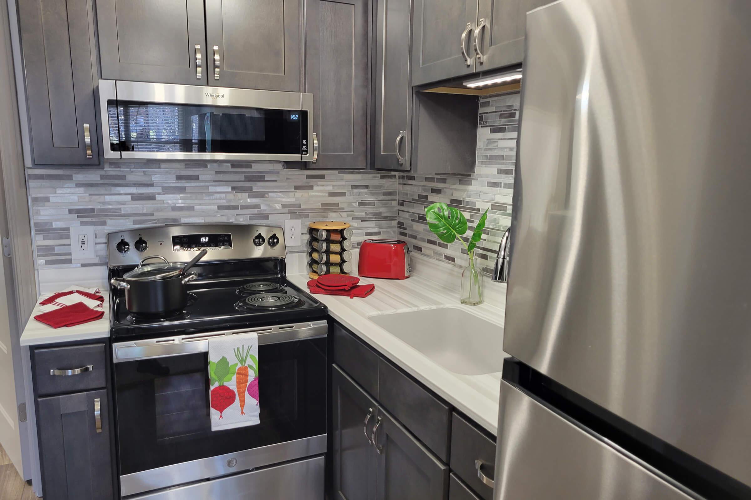
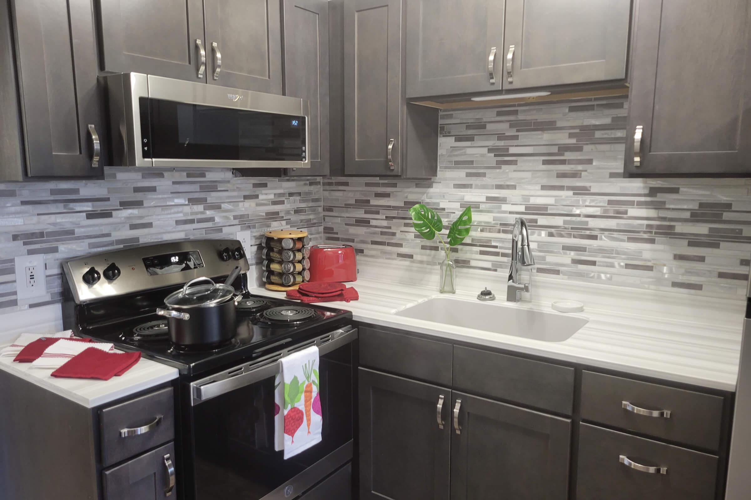
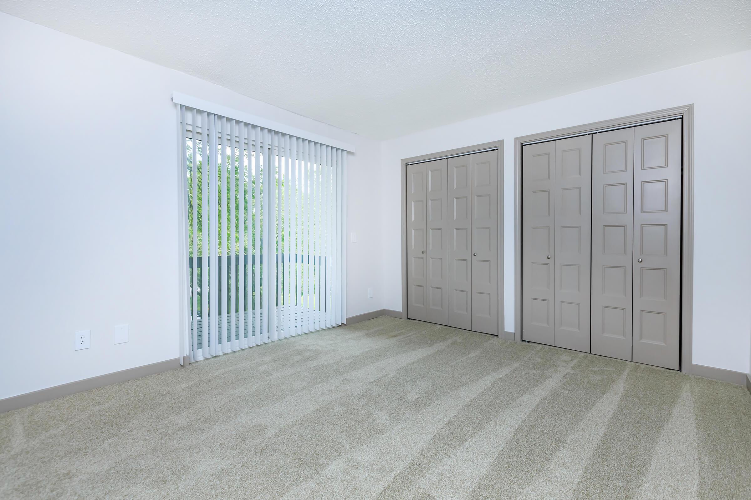

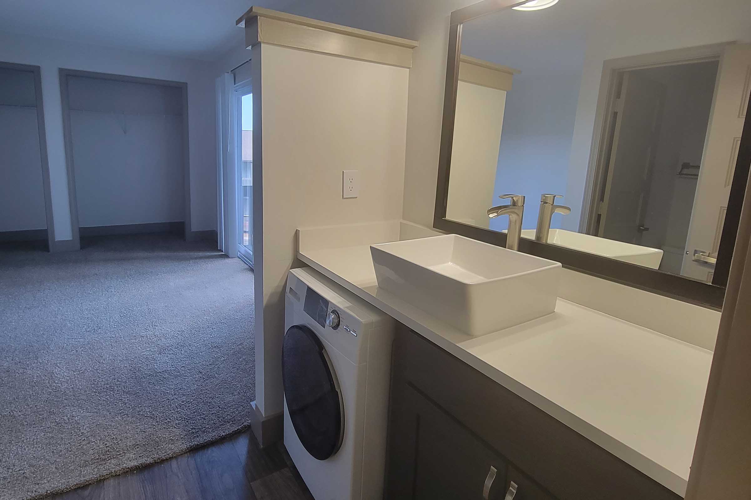
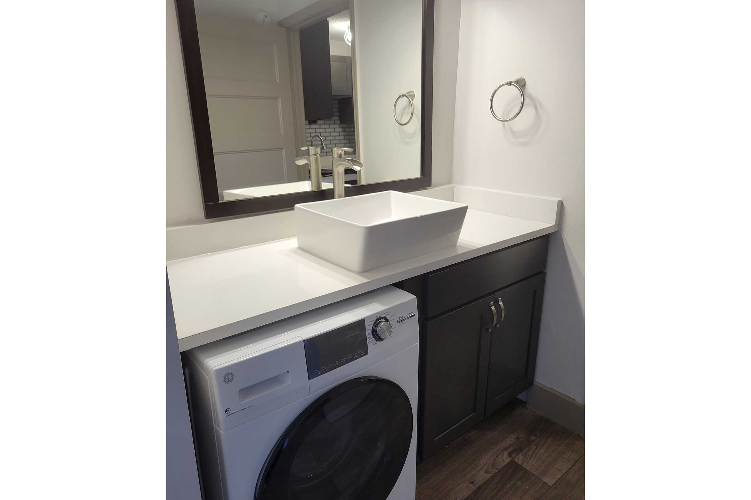
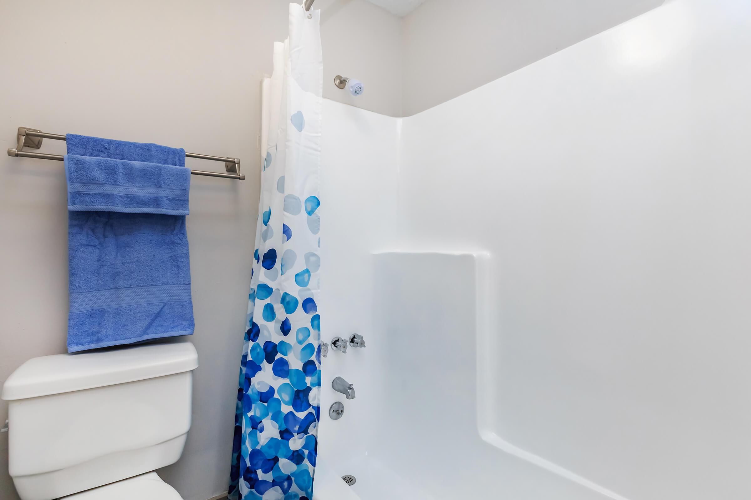
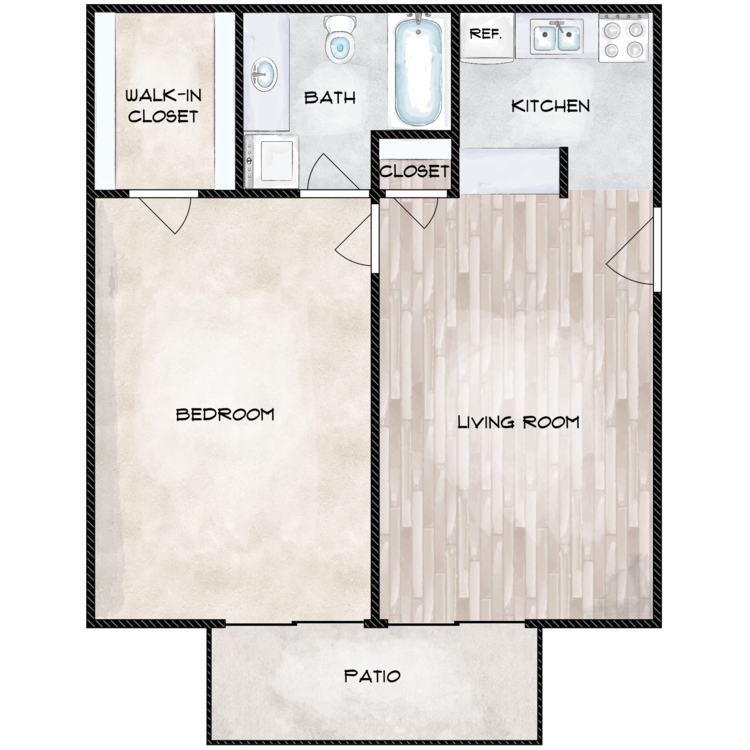
Serenity
Details
- Beds: 1 Bedroom
- Baths: 1
- Square Feet: 630
- Rent: Starting From $1173
- Deposit: Call for details.
Floor Plan Amenities
- All Newly Remodeled Apartments
- All-electric Kitchen
- Breakfast Bar
- Comfy Carpeting
- Covered Balconies
- Expansive Walk-in Closets
- Faux Hardwood Flooring
- Faux Wood Blinds - Vertical Blinds
- Studio and 1 Bedroom Floor Plans
- Tranquil Views Available
- Washer and Dryer Combo Unit
- Washer and dryer Combo Unit in all One Bedrooms
* In Select Apartment Homes
Floor Plan Photos
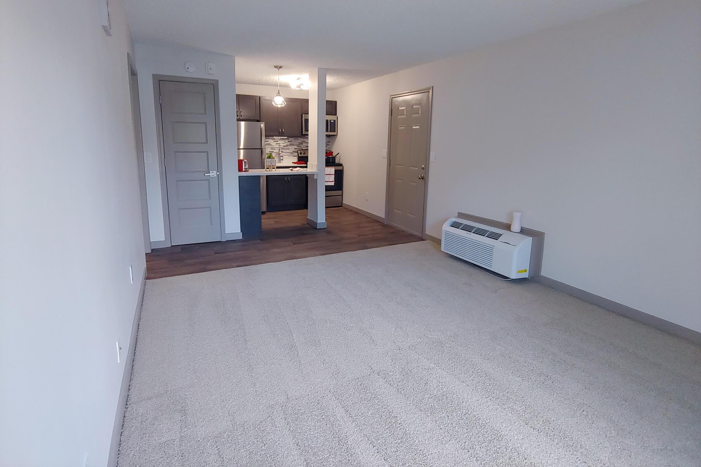
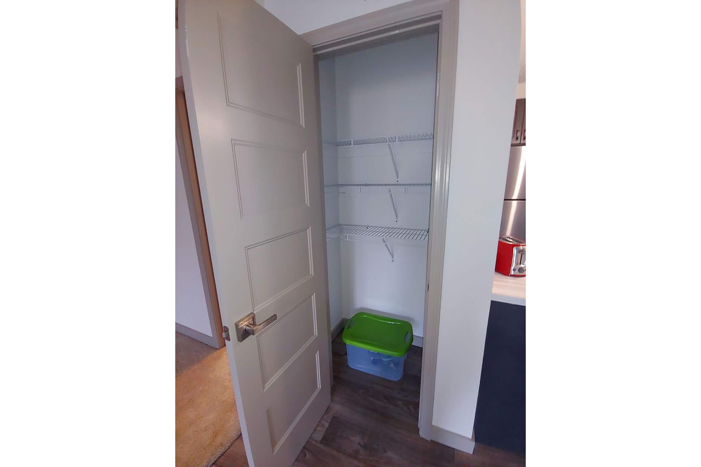
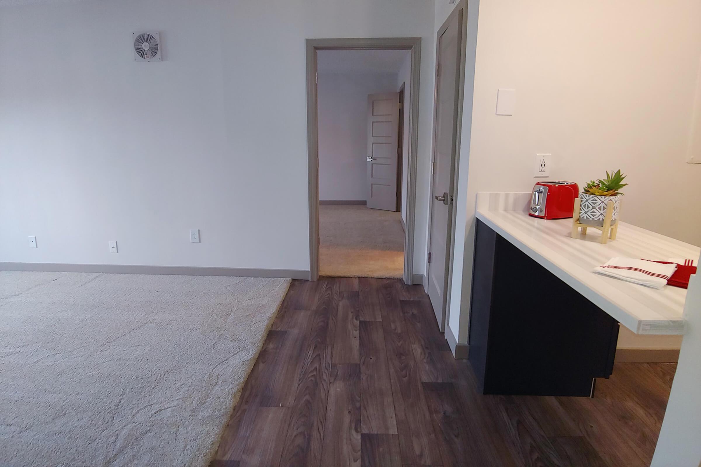
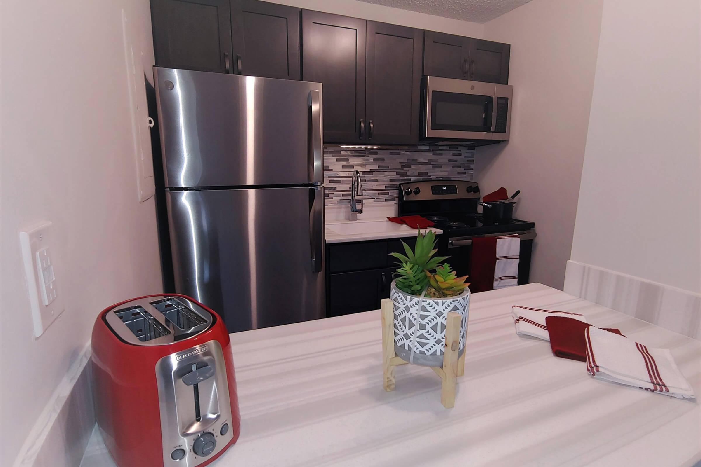
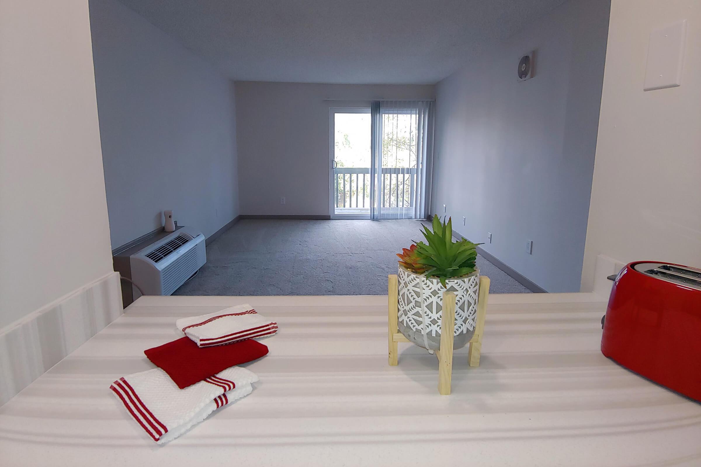
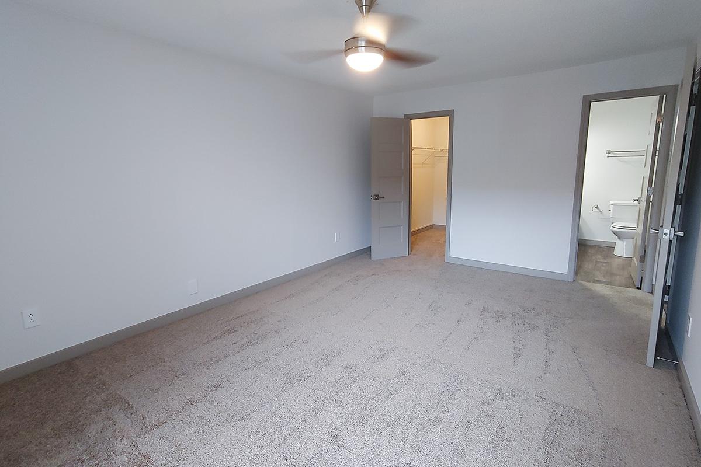
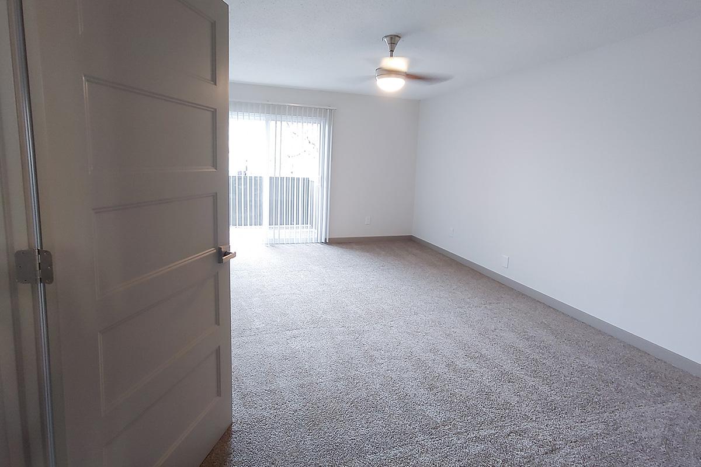
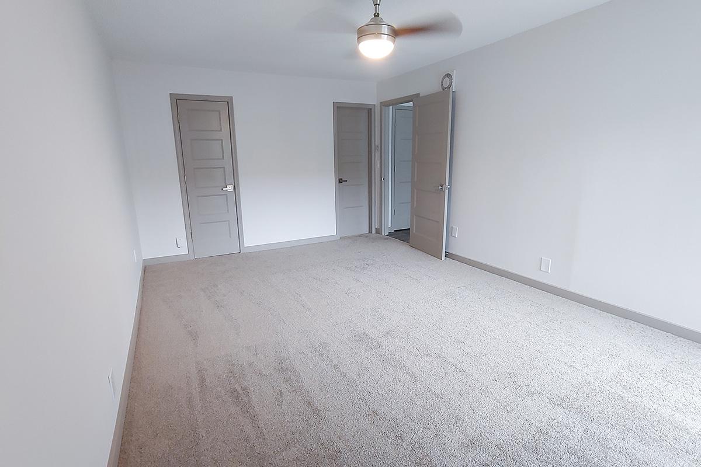
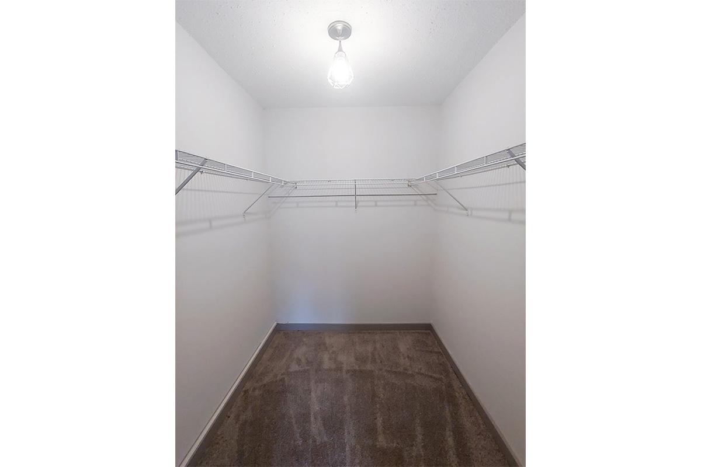
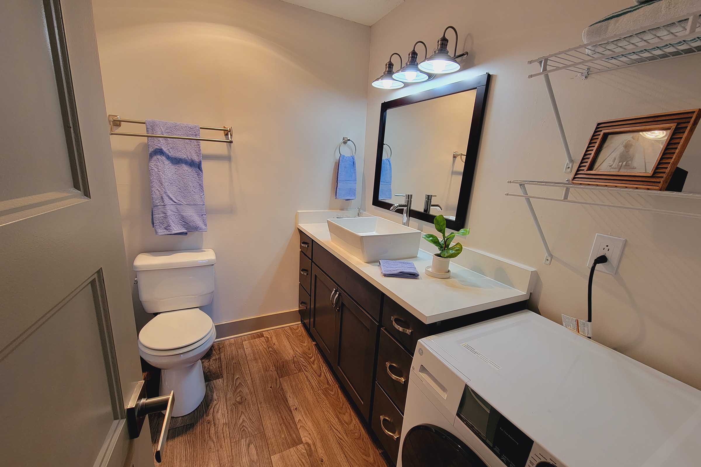
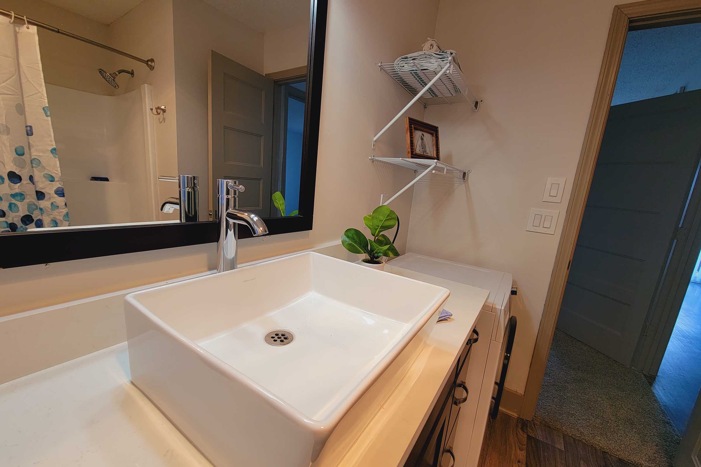
0 Bedroom Floor Plan
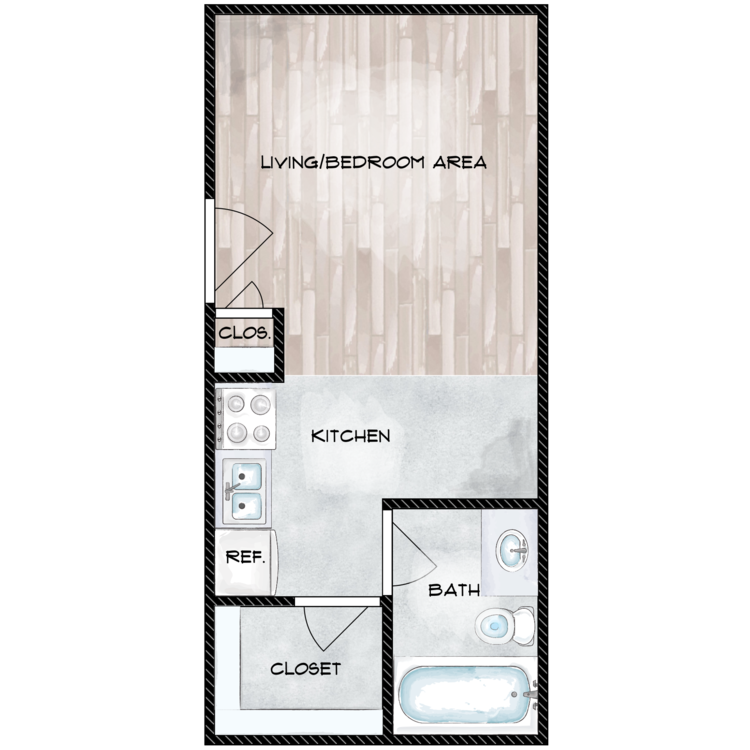
Morning Star
Details
- Beds: Studio
- Baths: 1
- Square Feet: 330
- Rent: Call for details.
- Deposit: Call for details.
Floor Plan Amenities
- All Newly Remodeled Apartments
- All-electric Kitchen
- Breakfast Bar
- Comfy Carpeting
- Covered Balconies
- Expansive Walk-in Closets
- Faux Hardwood Flooring
- Faux Wood Blinds - Vertical Blinds
- Studio and 1 Bedroom Floor Plans
- Tranquil Views Available
- Washer and Dryer Combo Unit
* In Select Apartment Homes
Floor Plan Photos

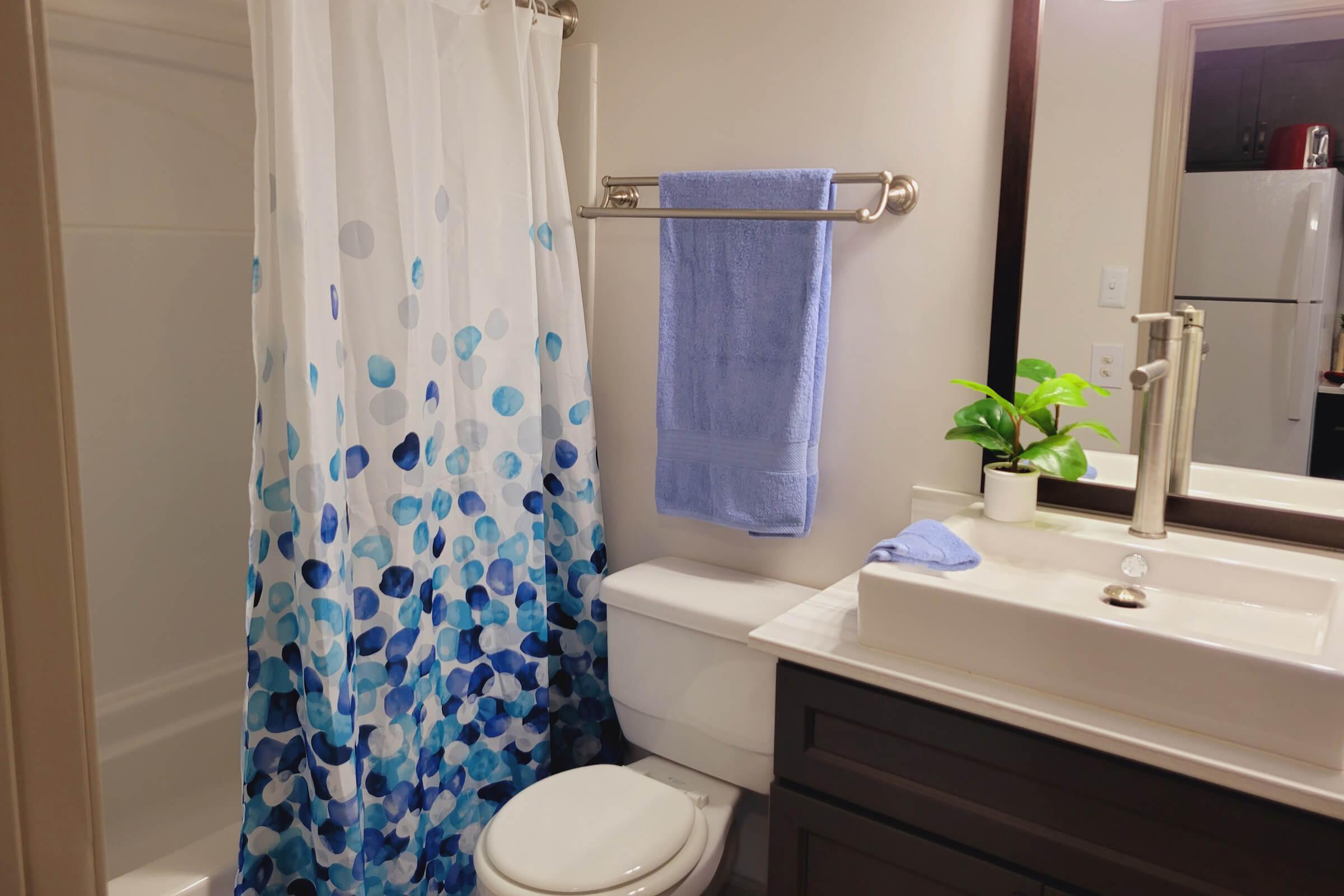
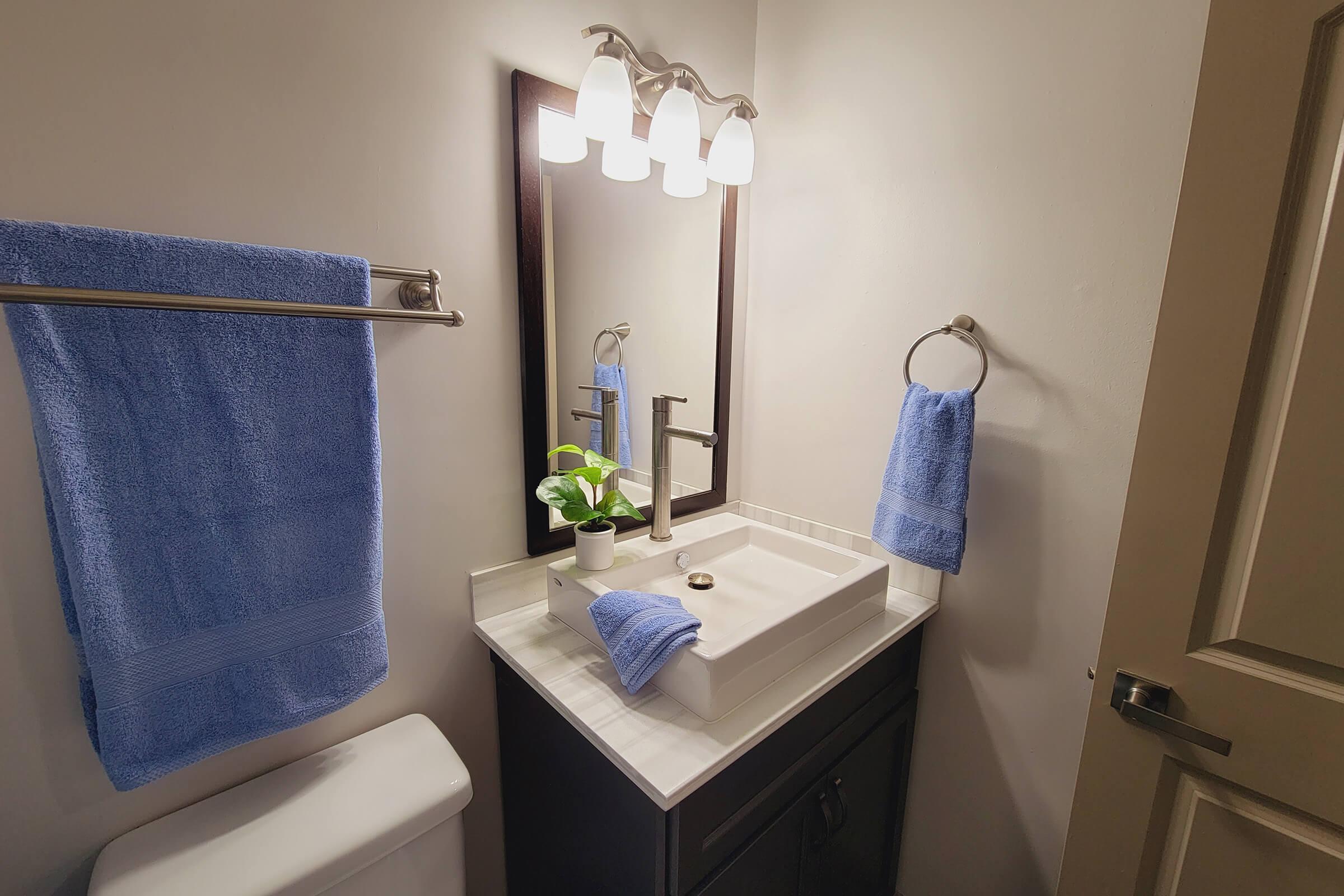

Pricing and Availability subject to change. Some or all apartments listed might be secured with holding fees and applications. Please contact the apartment community to make sure we have the current floor plan available.
Show Unit Location
Select a floor plan or bedroom count to view those units on the overhead view on the site map. If you need assistance finding a unit in a specific location please call us at 844-946-3650 TTY: 711.

Amenities
Explore what your community has to offer
Community Amenities
- 24-Hour Emergency Maintenance
- Access to Public Transportation
- Bark Park
- Beautiful Landscaping
- Clubroom for Resident Use
- Coffee and Snack Bar
- Community Vegetable Garden
- Convenient to Shopping and Dining
- Easy Access to I-24, Downtown Nashville and Airport
- On-site Laundry Facility
- Picnic Areas with Grills
- Professional On-site Staff
- Resident Computer, Fax and Copy Services
- Shimmering Saltwater Swimming Pool
Apartment Features
- All Newly Remodeled Apartments
- All-electric Kitchen
- Breakfast Bar*
- Comfy Carpeting
- Covered Balconies
- Easy Access to Freeways
- Expansive Walk-in Closets
- Faux Hardwood Flooring
- Faux Wood Blinds - Vertical Blinds
- Studio and 1 Bedroom Floor Plans
- Tranquil Views Available
- Washer and Dryer Combo Unit*
- Washer and dryer Combo Unit in all One Bedrooms*
* In Select Apartment Homes
Pet Policy
As avid animal lovers, we proudly welcome all sizes, shapes, and breeds. 2 pet maximum per apartment home. *Lessor reserves the right to reject certain breeds or pets determined to be aggressive regardless of breed.
Photos
Summit











Serenity











Morning Star




Amenities
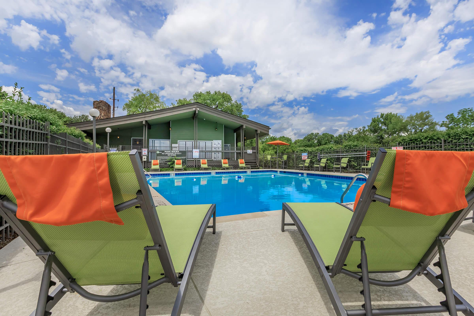
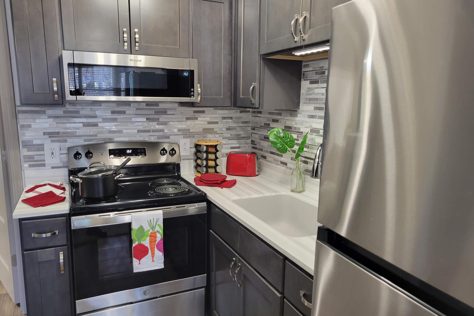
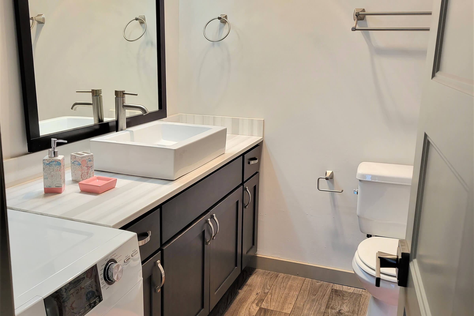
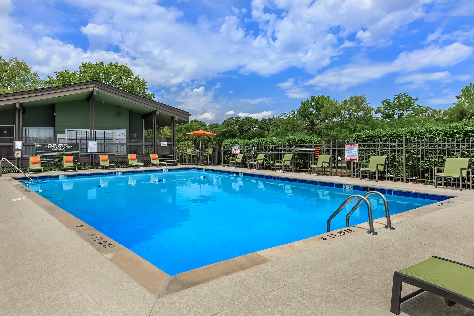
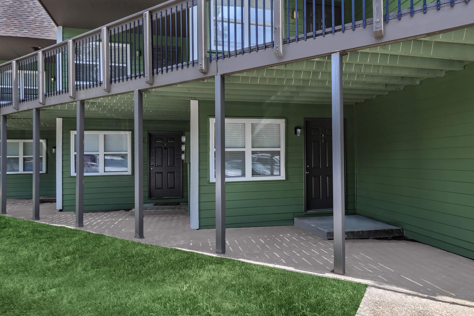

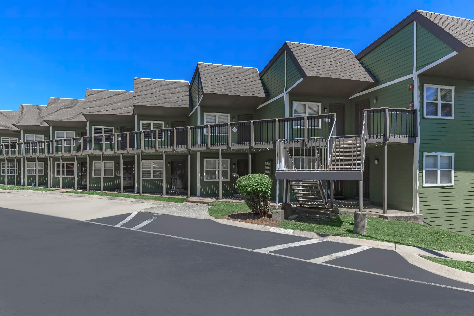
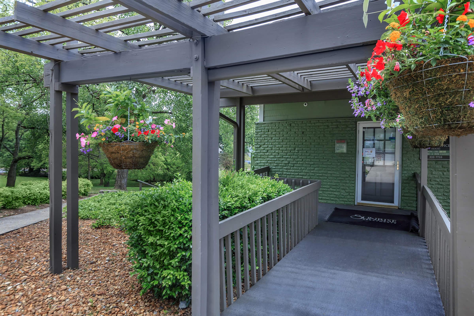
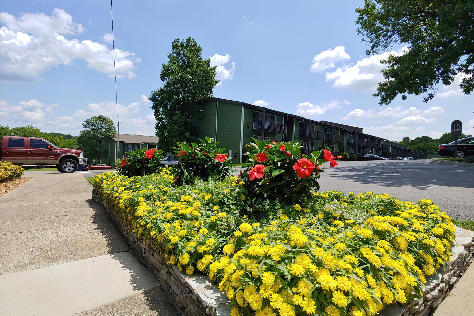
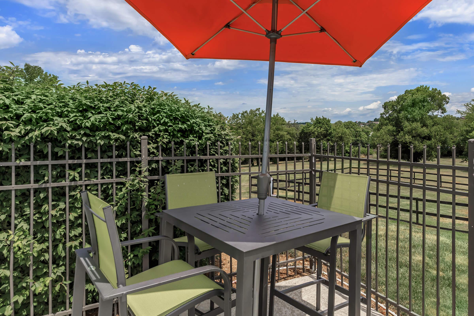
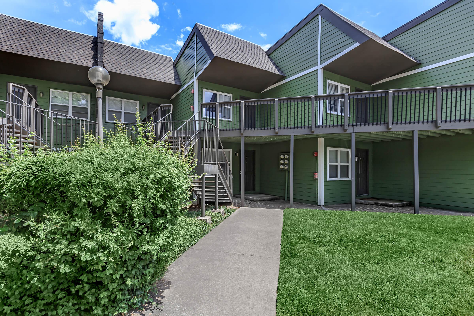
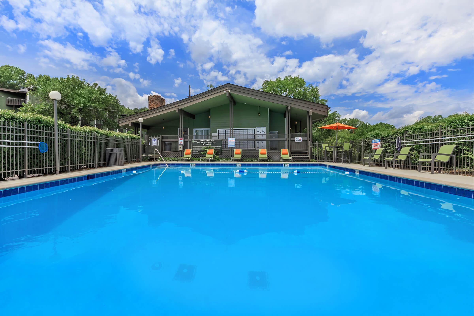
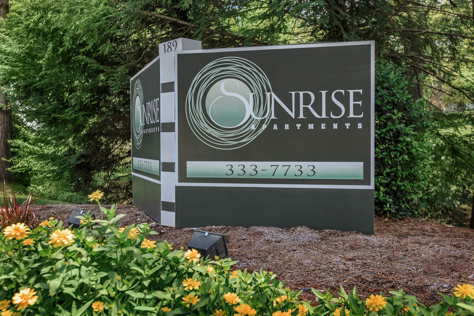
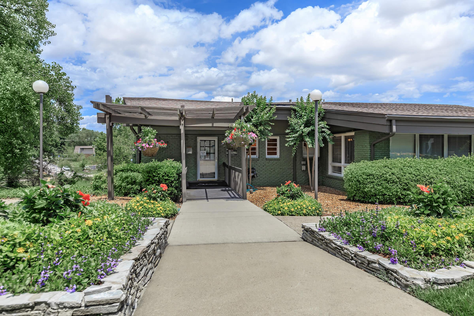
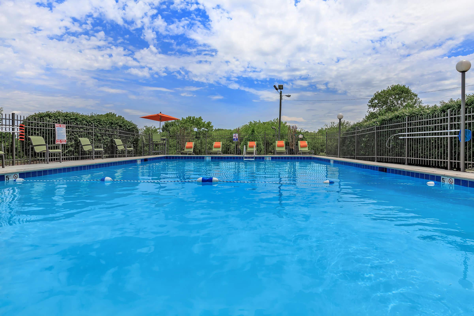
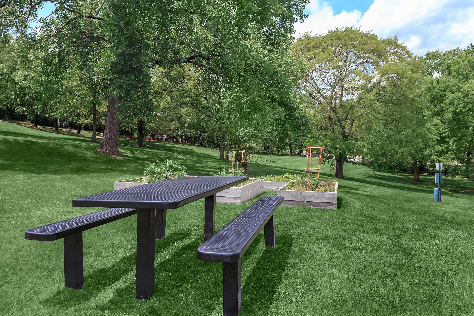
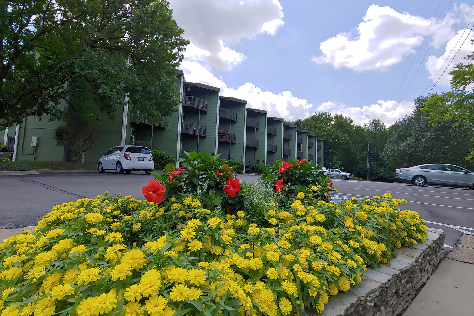
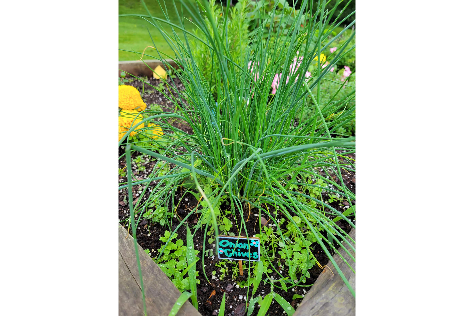
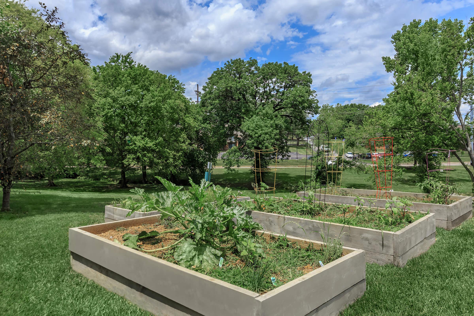
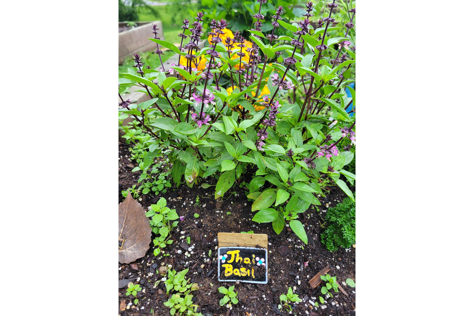
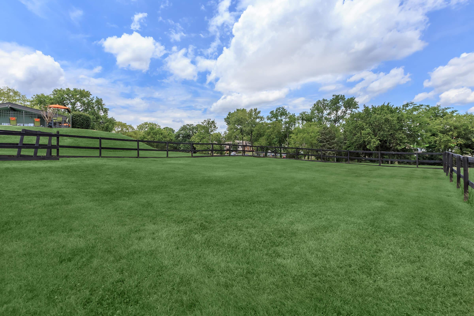
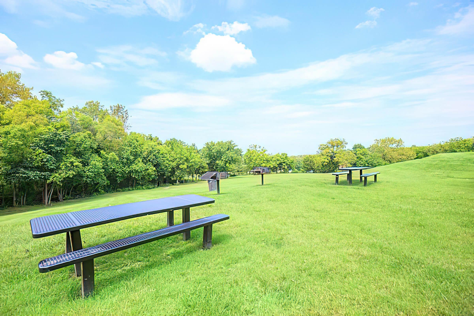
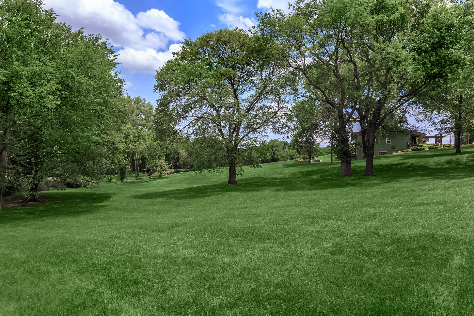

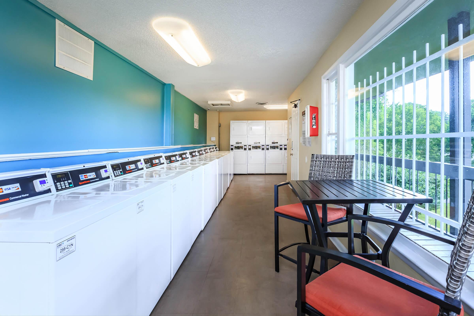
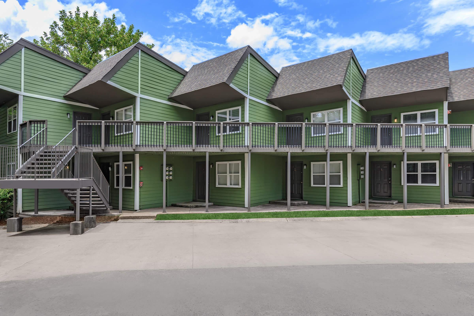
Neighborhood
Points of Interest
Sunrise Apartments
Located 189 Wallace Road Nashville, TN 37211Bank
Cinema
Elementary School
Fitness Center
Grocery Store
High School
Hospital
Mass Transit
Middle School
Park
Parks & Recreation
Post Office
Preschool
Restaurant
Shopping
University
Zoo
Contact Us
Come in
and say hi
189 Wallace Road
Nashville,
TN
37211
Phone Number:
844-946-3650
TTY: 711
Fax: 615-833-7850
Office Hours
Monday through Friday: 8:30 AM to 5:30 PM. Saturday: 10:00 AM to 4:00 PM. Sunday: Closed.